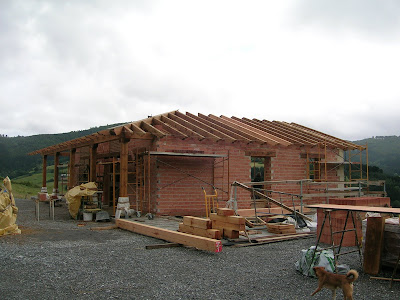If they did that kind of thing here, we should have had our "Richtfest" this weekend. The roof-structure is finally finished! By the way, what looks like the access road to the house will soon disappear under a green field with fruit trees - the actual access road will be higher up to the right.
Here you look at what will become the winter garden from the South-Eastern side of the house.

Now we look at the main front entrance, from the East.

A bit further around the corner, and now you stand where the carport will be. You see the kitchen entrance, and the kitchen terrace, from the North. That terrace will always have a bit of a breeze, and a great view.

From the carport, we've walked down the slope into the lower part of the garden, looking from North-West at both storeys - below the 2 bedroom windows, above the 6 kitchen - living room windows. The door at the bottom left is the door to 2 store rooms. Top left you see the kitchen terrace.

Now, from the South-West, we look at the bottom terrace (no wind, great sun, perfect place for a snooze in spring and autum!) with the access doors (from left to right) to the main bedroom, the sauna room, and the room where all the machinery for heating and electricity will be installed. Above, the balcony with access from both the living room and the wintergarden / studio-office.

The next picture is actually taken from our neighbour's land - that's all they'll ever see from us!

We're now in the "kitchen", looking at the dining area (right) and the living room area (left) - it'll all remain one open space. We will not close the ceiling - the room will be open all the way up to the roof - some 4 metres high at the top, covered by white-painted rustic wood. The top triangle above the 6 windows, however, will be closed with brick-work.

From the dining-area up into the roof structure: We prefer not to think about HOW they got those wood beams up there. We've never seen anything like a crane or the like, and it's only four people doing all this... The beams are huge, no idea how they managed all that... The beams are connected by way of cutting and fitting, there are almost no nails or screws or bolts.


And here are the main outside beams, carrying most of the weight of the roof - PLEASE click on the pictures to make them big, (and then, DO NOT close the window or you'll close the blog - please click on the arrow "back" at the top left of your computer screen to get back into the blog!) and look at the small decoration our carpinter, Joseba, has put in there. He uses small pieces of stone, broken ceramics or wood, and introduces them into the wooden beams. He's done it all around the house, and all of them are different. It is absolutely beautiful!

A detail of the facade next to the front door. This time it was Juantxo the mason, who installed a little something to leave a little something - looks like the exit from an old-fashioned bread-oven, but it's actually a handy place to leave the keys when you go for a walk, at least the burglars won't have to break any windows in order to get in, having the keys at hand there. If you click on these 2 following pictures to make them bigger, at the bottom you'll see how he introduced some odd stones from the plot to interrupt the brickwork.

We're now in the "kitchen", looking at the dining area (right) and the living room area (left) - it'll all remain one open space. We will not close the ceiling - the room will be open all the way up to the roof - some 4 metres high at the top, covered by white-painted rustic wood. The top triangle above the 6 windows, however, will be closed with brick-work.

From the dining-area up into the roof structure: We prefer not to think about HOW they got those wood beams up there. We've never seen anything like a crane or the like, and it's only four people doing all this... The beams are huge, no idea how they managed all that... The beams are connected by way of cutting and fitting, there are almost no nails or screws or bolts.


And here are the main outside beams, carrying most of the weight of the roof - PLEASE click on the pictures to make them big, (and then, DO NOT close the window or you'll close the blog - please click on the arrow "back" at the top left of your computer screen to get back into the blog!) and look at the small decoration our carpinter, Joseba, has put in there. He uses small pieces of stone, broken ceramics or wood, and introduces them into the wooden beams. He's done it all around the house, and all of them are different. It is absolutely beautiful!

A detail of the facade next to the front door. This time it was Juantxo the mason, who installed a little something to leave a little something - looks like the exit from an old-fashioned bread-oven, but it's actually a handy place to leave the keys when you go for a walk, at least the burglars won't have to break any windows in order to get in, having the keys at hand there. If you click on these 2 following pictures to make them bigger, at the bottom you'll see how he introduced some odd stones from the plot to interrupt the brickwork.

















