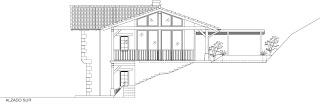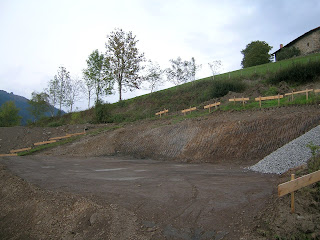Just as well weather got better this week. No snow already, so builders could work and they've already finised the reinforced concrete wall as they had planned.
Thursday, 24 December 2009
Sunday, 20 December 2009
Saturday, 19 December 2009
It's cold and snowy in Barajuen
Winter has arrived this week all of a sudden. Everything is beautifully white, even though it makes it difficult to get to Barajuen. Winter tires are going to be a must.
Builders have prepared everything to start pouring the concrete for the reinforced retaining wall. But I'm not sure whether they're going to be able to work out there in this weather or not. I hope they do, because the plan was to have that wall ready by the end of this year.






Builders have prepared everything to start pouring the concrete for the reinforced retaining wall. But I'm not sure whether they're going to be able to work out there in this weather or not. I hope they do, because the plan was to have that wall ready by the end of this year.






Sunday, 6 December 2009
Bio-architecture
You've seen the place. You've seen what it`s going to be like. You've seen the first steps of the development. But, is there anything else about the house that is special?

Of course there is. The house was designed and it`s being built acording to "bio-architecture" criteria, that is, bearing in mind sustainable arquitecture criteria and following tradional building methods and concepts. "Bio-architecture" puts enphasis on:

Of course there is. The house was designed and it`s being built acording to "bio-architecture" criteria, that is, bearing in mind sustainable arquitecture criteria and following tradional building methods and concepts. "Bio-architecture" puts enphasis on:
- the location of the building (geobiology),
- its orientation, for passive energy optimization,
- its integration into the environment,
- the aim for an efficient energy saving system (thermal isolation, natural ligthing, natural heating,...),
- the use of materials that are available on large quantities on the spot, unrefined, that need little manufacturing (reduced energy waste) and not harmful to human health,
- the use of easy to re-use and recycle materials once the building is demolished.
Saturday, 21 November 2009
Structural Flooring (III)
The structural flooring is now almost covered with concrete. The builders will finish covering it as they start building the Termoarcilla block walls.












Wednesday, 18 November 2009
Another panoramic view
Structural flooring (II)
All the Cupolex domes have already been installed, including pipes underneath, etc. They're now setting up the iron structure for the armed retainig wall. Once they've finished, by friday or so, they'll start pouring the concrete.
The'll fill it all with concrete and on top of it they'll start to build up the walls.
.jpg)
.jpg)
.jpg)
The'll fill it all with concrete and on top of it they'll start to build up the walls.
.jpg)
.jpg)
.jpg)
Sunday, 15 November 2009
We're starting with the structural flooring
For that we're using CUPOLEX, an aereated structural flooring system made of recycled plastic domes. They're rapidly and easily interconected forming a self-bearing structure suitable to admit the concrete pouring to create a slab of variable thickness, resting on pilars at the centre distance of 56 cm and with under-slab cavities.
This cavities give the flooring structure ventilation in all directions protecting it against moisture and helping disperse the harmful gas "Radon" to the outside of the building. Breathing high concentrations of Radon has been known to cause lung cancer. Thus, Radon is considered a significant contaminant that affects indoor air quality. Acording to the World Health Organization radon is the second most frequent cause of lung cancer worldwide.
You can see Donnou sitting on one of this Cupolex domes.
.jpg)
.jpg)
This cavities give the flooring structure ventilation in all directions protecting it against moisture and helping disperse the harmful gas "Radon" to the outside of the building. Breathing high concentrations of Radon has been known to cause lung cancer. Thus, Radon is considered a significant contaminant that affects indoor air quality. Acording to the World Health Organization radon is the second most frequent cause of lung cancer worldwide.
You can see Donnou sitting on one of this Cupolex domes.
.jpg)
.jpg)
Sunday, 18 October 2009
Fantastic view, isn´t it?
From the pictures that we´ve shown until now you can have, more or less, apreciated the view that we (and you, whenever you come) are going to enjoy from the house. But we thought it would be nice to offer you a panoramic view that will give you a better idea of what you´re going to miss if you don´t come. Isn´t it fantastic? Now you can make yourself a better idea of the smile that Susanne had the first time she saw it.
Thursday, 15 October 2009
Setting the foundations before going upwards
After having prepared the platform, the time has reached to start preparing the foundations of the house.
Due to the steepness of the slope part of the platform is based on solid ground but another part is just filling (you can see it in the pictures). The big holes that you see at the western limit of the platform have been filled with concrete and rocks in order to create a kind of posts that will hold the entire platform perfectly... and so that the house doesn´t end down in the valley ;-)




Due to the steepness of the slope part of the platform is based on solid ground but another part is just filling (you can see it in the pictures). The big holes that you see at the western limit of the platform have been filled with concrete and rocks in order to create a kind of posts that will hold the entire platform perfectly... and so that the house doesn´t end down in the valley ;-)




Wednesday, 14 October 2009
What is it going to be like?
Yeah, yeah, you´re right. You know what the area looks like, where the house is going to be and how much an excavator can change the landscape in just one week. But what is the house going to be like?
Here´s the answer to everything you were wondering: the drawings!
West Face
South Face
North Face
Friday, 9 October 2009
Thursday, 8 October 2009
Things are beginning to take shape.
It´s been only four days since they started the works and the platform where the house will be placed is already done. The road from the neighbourhood to the house is also very much advanced. The excavator is doing a good job.
Tomorrow they´ll start with the instalation of the pipes and cables for the water, the electricty and the telephone supply.
.jpg)
.jpg)
.jpg)
.jpg)
Tomorrow they´ll start with the instalation of the pipes and cables for the water, the electricty and the telephone supply.
.jpg)
.jpg)
.jpg)
.jpg)
Subscribe to:
Comments (Atom)







.jpg)
.jpg)
.jpg)
.jpg)


.jpg)
.jpg)













